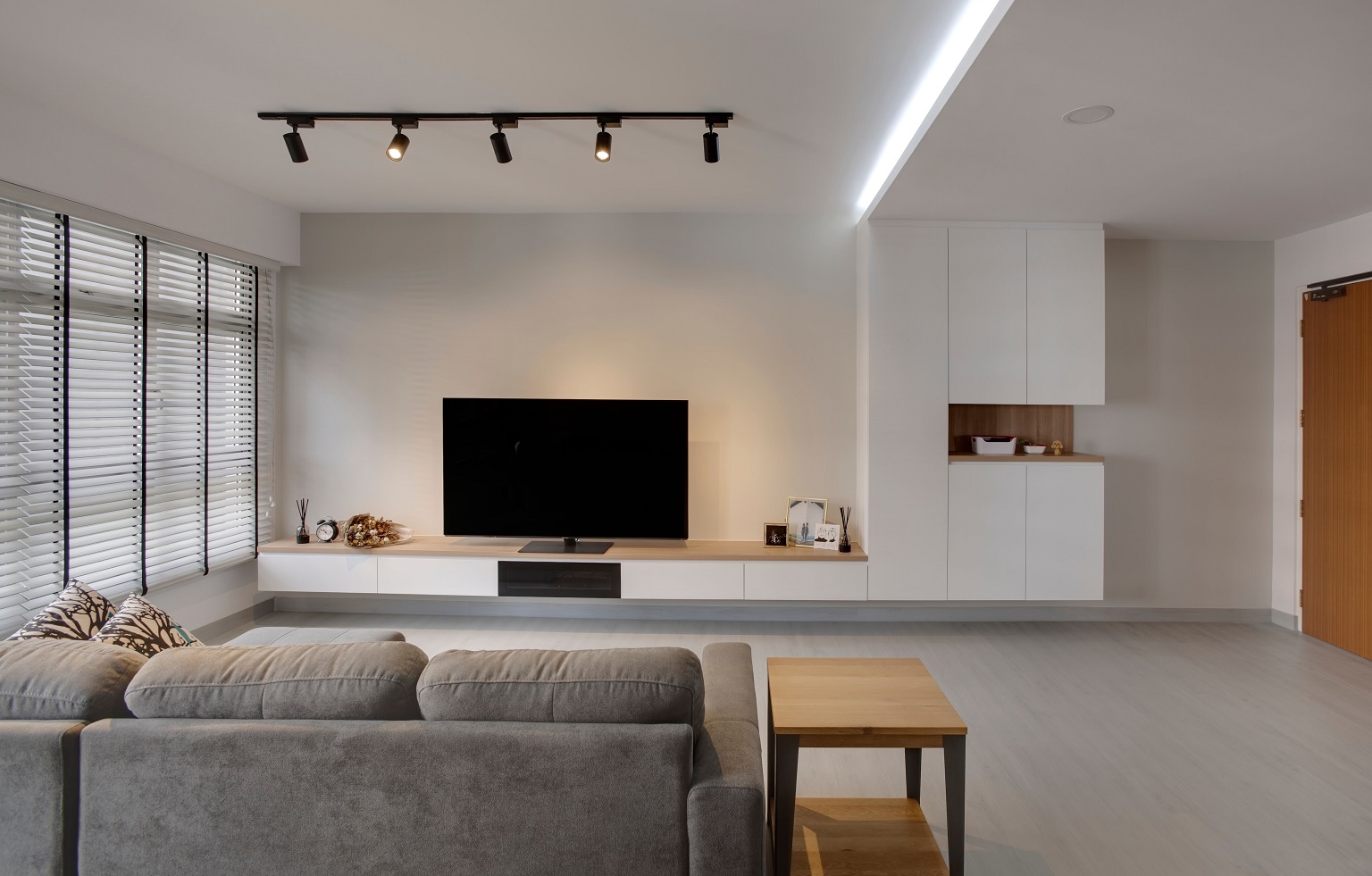The arrangement of a one-room apartment causes many difficulties and questions even for experienced designers. It is believed that it is almost impossible to implement a rational and thoughtful interior in a room limited by the footage. In Singapore, HDB apartments are getting smaller and fitting this category.
That is why some designers refuse to think over a full-fledged design for one-room apartments. However, thinking about a practical design, even for small-sized housing, is not as difficult as it might seem at first glance. If you are going for an HDB interior design, just remember some of the nuances that we will be mentioning.
What will you face first?
The main difficulty that must be taken into account when implementing the design of a one-room apartment is that the living space should include:
- recreation area
- cooking and eating area
- play area for children
- work area
- area for receiving guests.
Even in the limited space of small-sized apartments, it is realistic to implement all the zones – you can simply resort to some tricks. For example, combine several functional areas into one. This allows you to make use of furniture of the “transformer” type and stylise the interior appropriately. If you’d like to find out more HDB interior design ideas for your home, check out this article by Beautiful Homes. You can find a wide array of interior designs for your HDB home which you can use today.
The main directions of changes for one-room apartments
Most often, when designing a one-room apartment, it is recommended to turn to minimalism. Do not think that minimalism is embodied in the almost complete absence of furniture and accessories. In reality, minimalism implies the rational use of the entire space in the room. That is why, first of all, you should pay attention to multifunctional furniture or a transformer. Among the striking examples, the following stand out:
- sofas with built-in tabletops
- folding tables
- ottomans with hidden compartments for storing personal items and much more
If necessary, you can translate into reality individual furniture projects that will be made based on the parameters and needs of your particular premises. Mirror surfaces can be used to add extra lightness and airiness. For zoning the space and highlighting functional areas, you can use partitions made of strong glass or thin fabrics. In the first case, glass allows you to create an additional soundproofing layer. Such zoning can be done even after cosmetic or major repairs.
Additionally, it is worth paying attention to the possibility of zoning using various finishing materials or materials with different textures. For example, tiles will be used in the kitchen, and laminate in the guest area. The rest or sleep area can be distinguished with one or more rugs. Do not forget that each separate functional area must have individual lighting, therefore, overhead lighting is the only option that is not as welcome in one-room apartments. Lighting can also be used as accents to highlight one or more areas in a room.
Conclusion
In some cases, it is worth taking advantage of the redevelopment option. If there are no partition walls in your house, it is better to demolish them. This rule does not apply to load-bearing walls. The main thing is to coordinate all redevelopments with the relevant authorities. As a result, you get more space that you can use as you see fit. Pay attention to the built-in storage rooms, which are equipped with many apartments. With minimal changes, you can transform them into a wardrobe, linen closet, etc.



